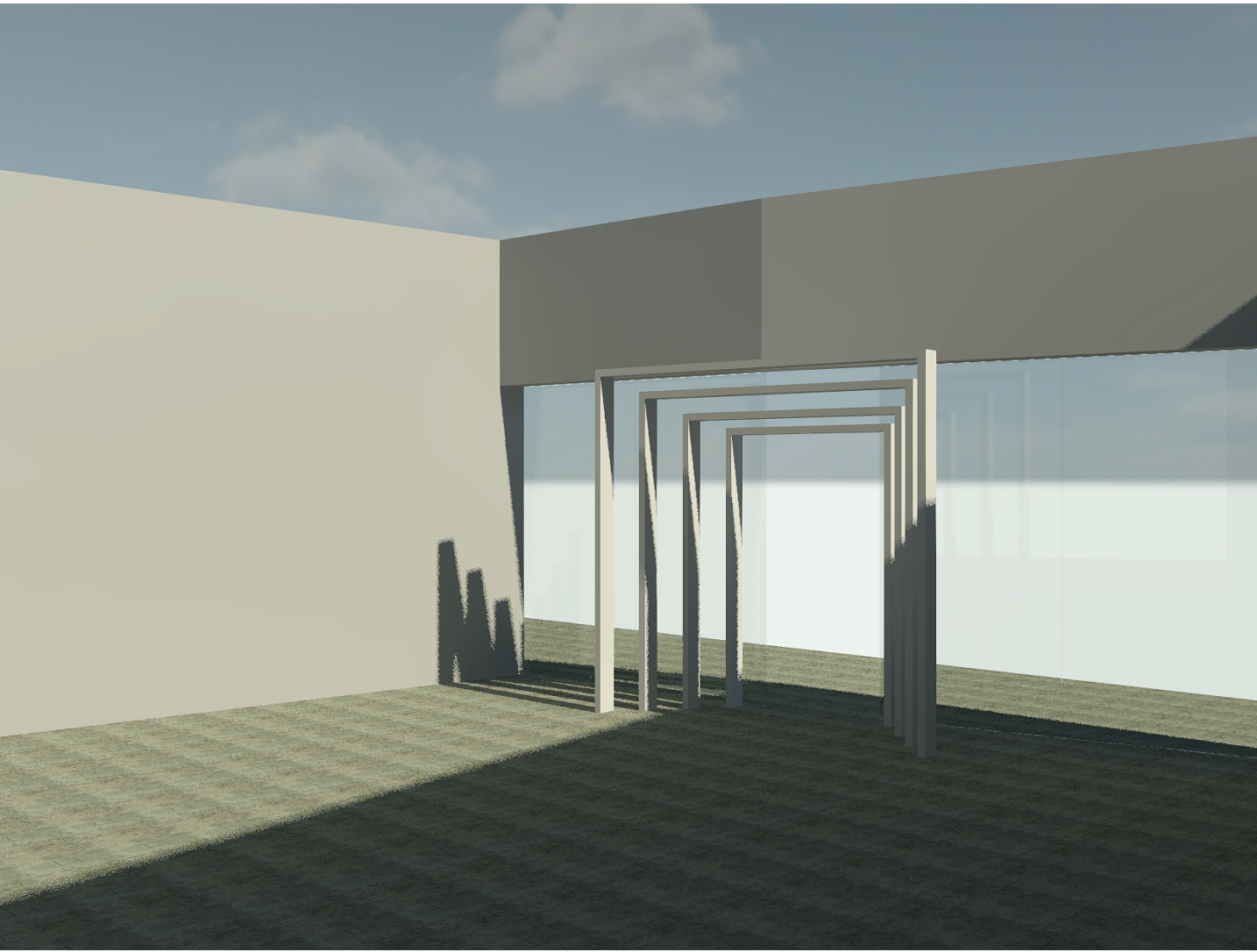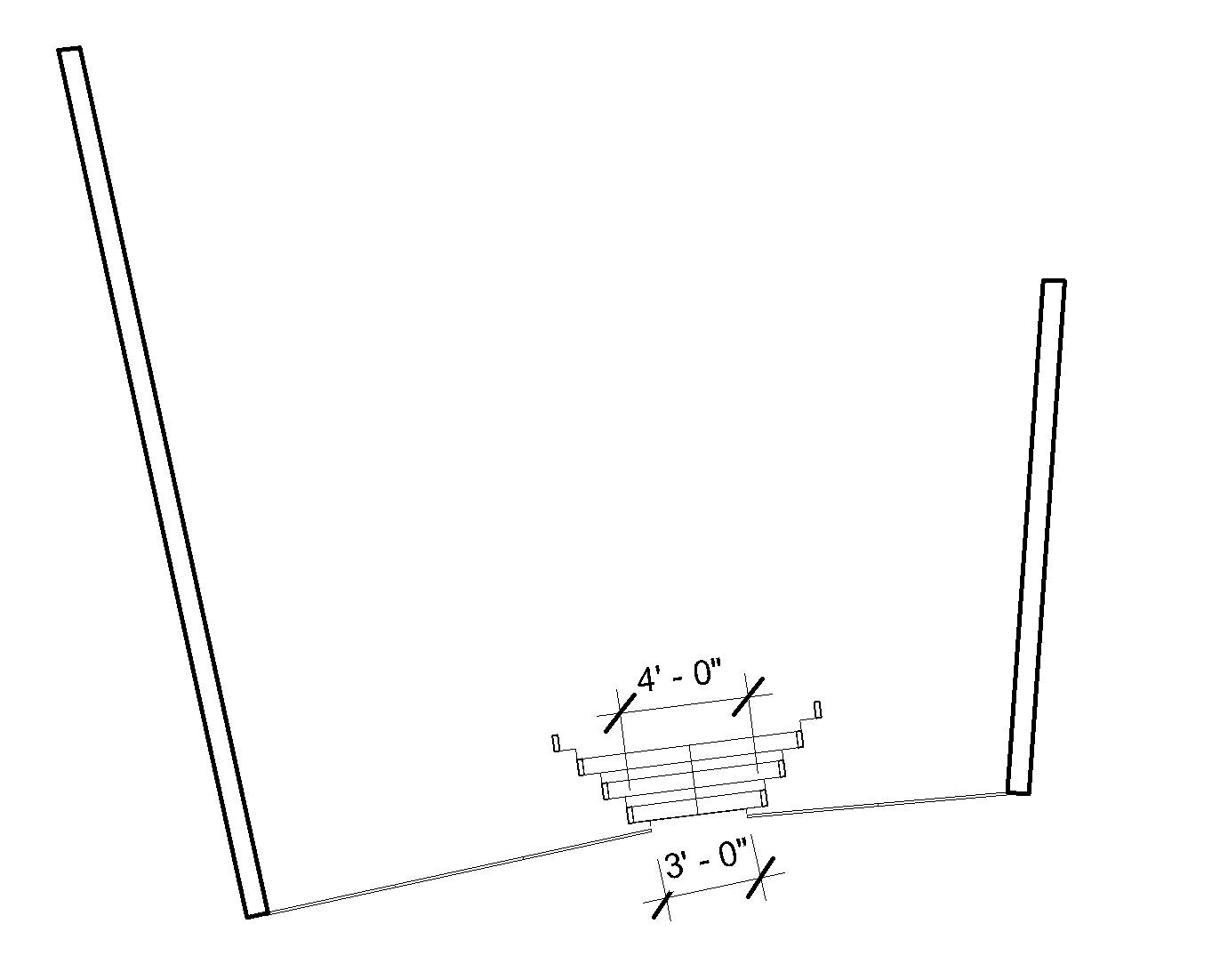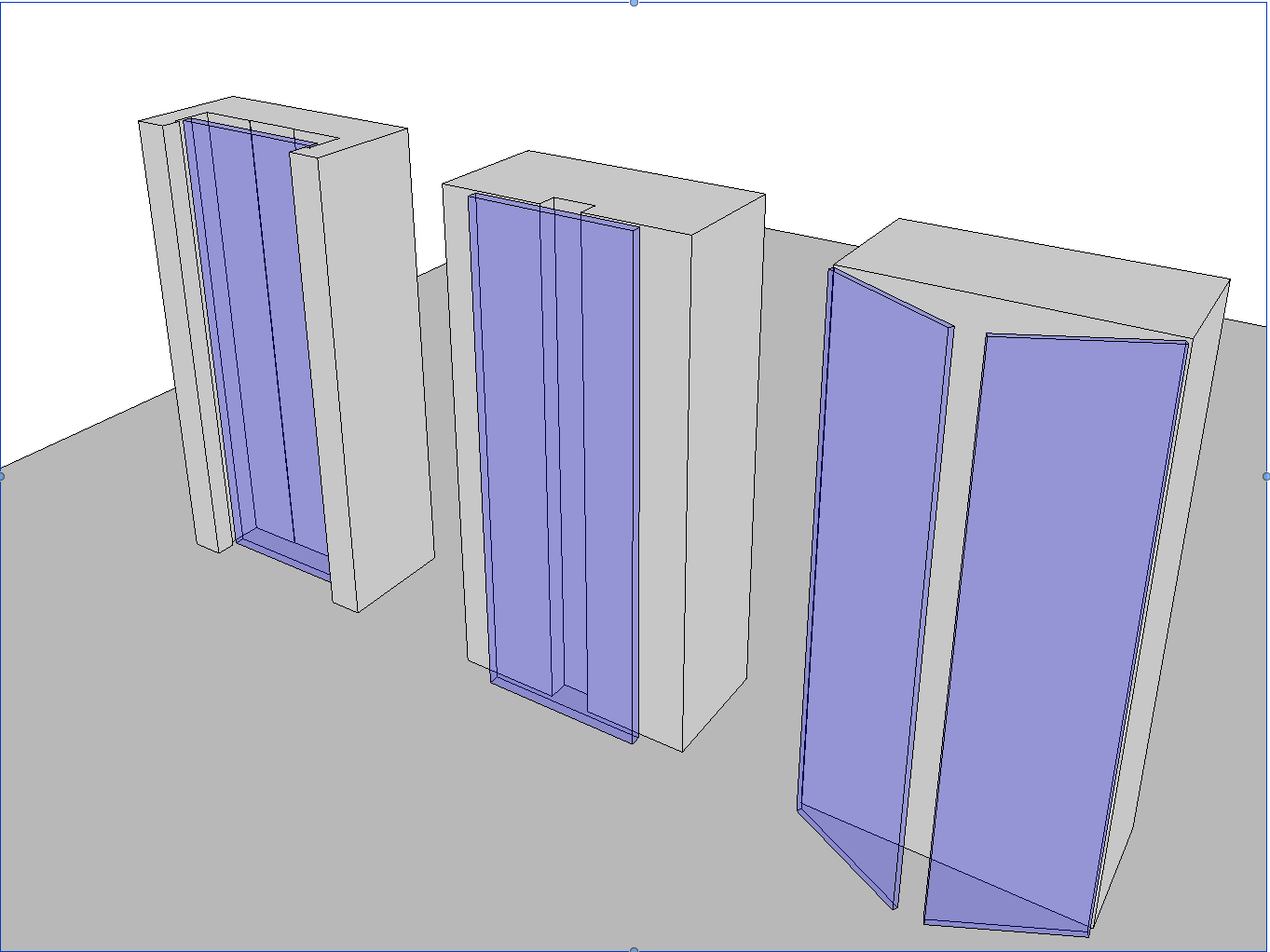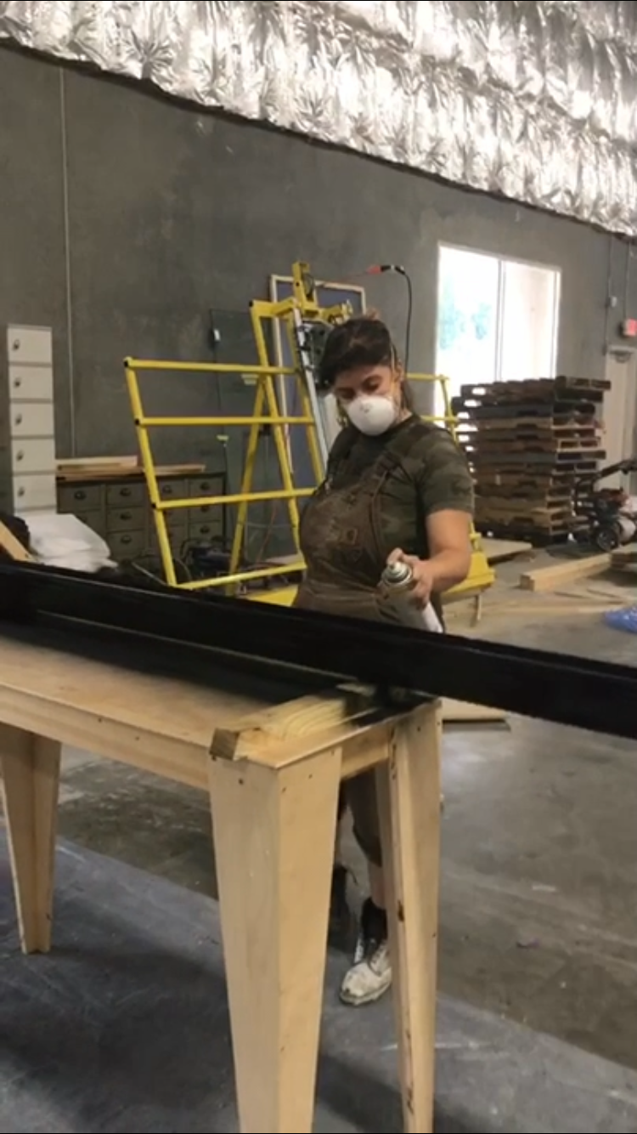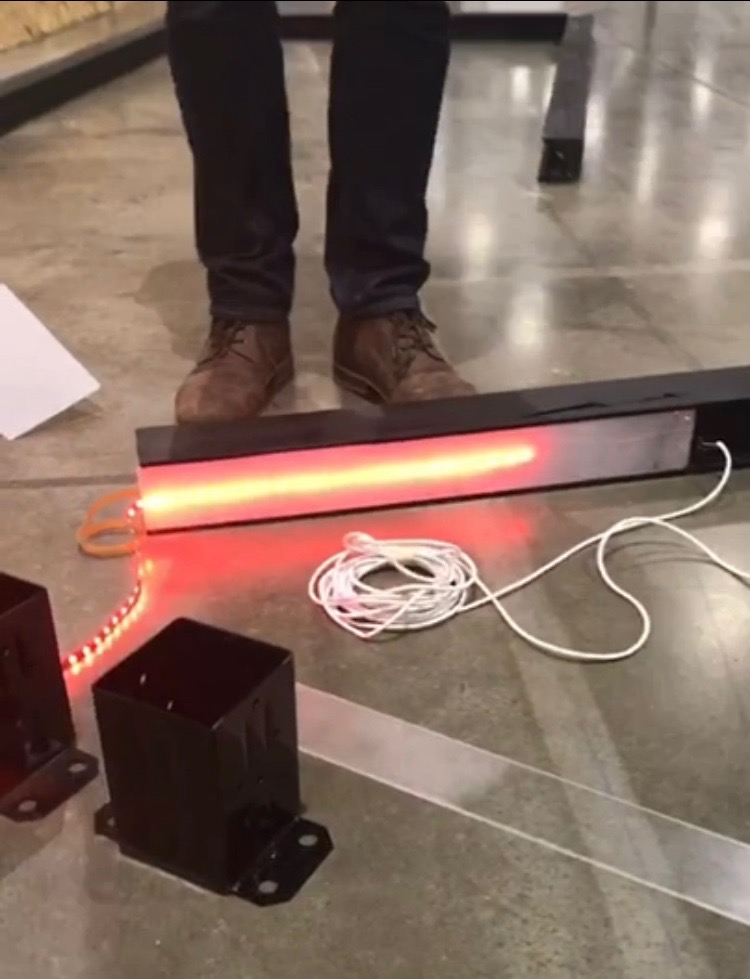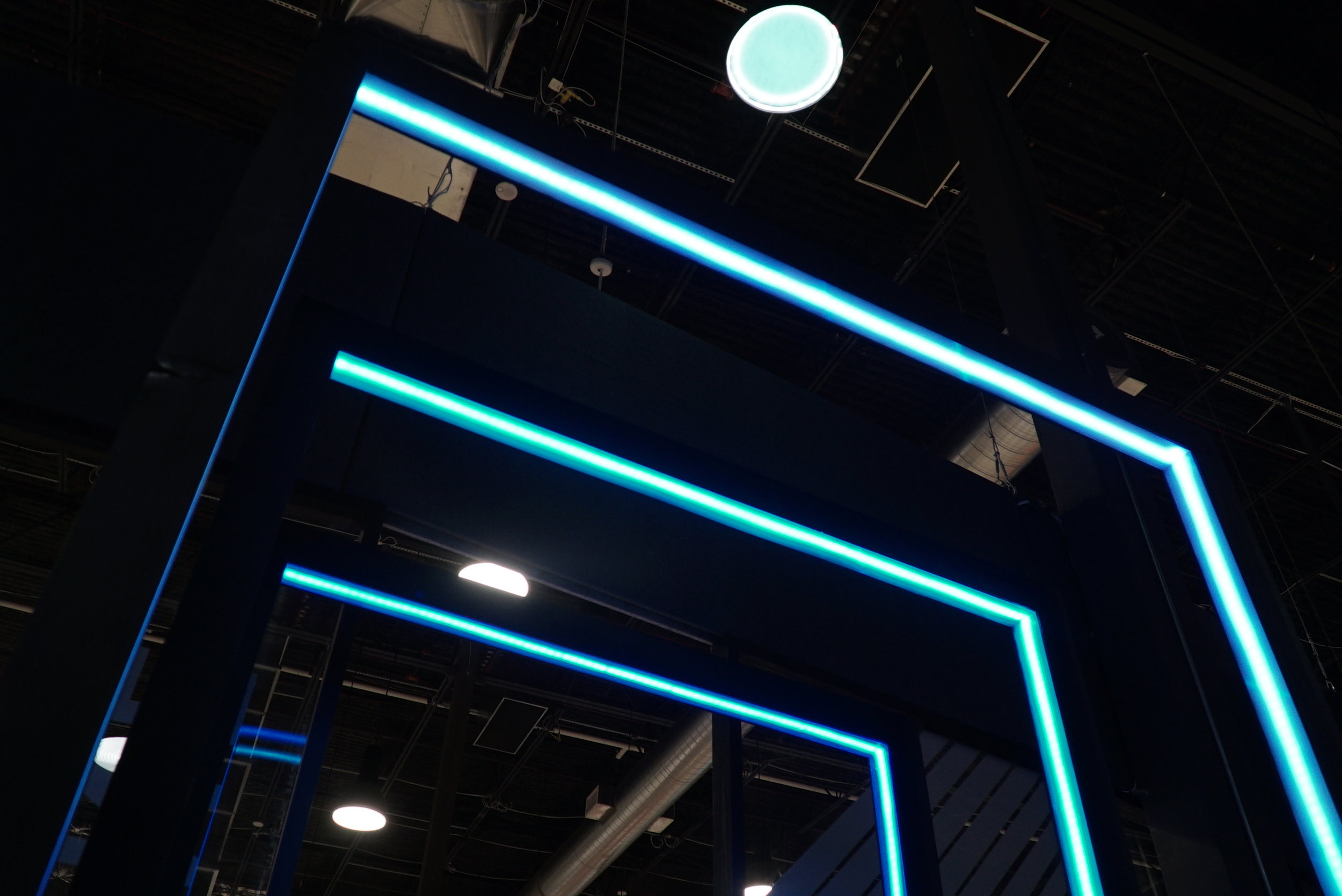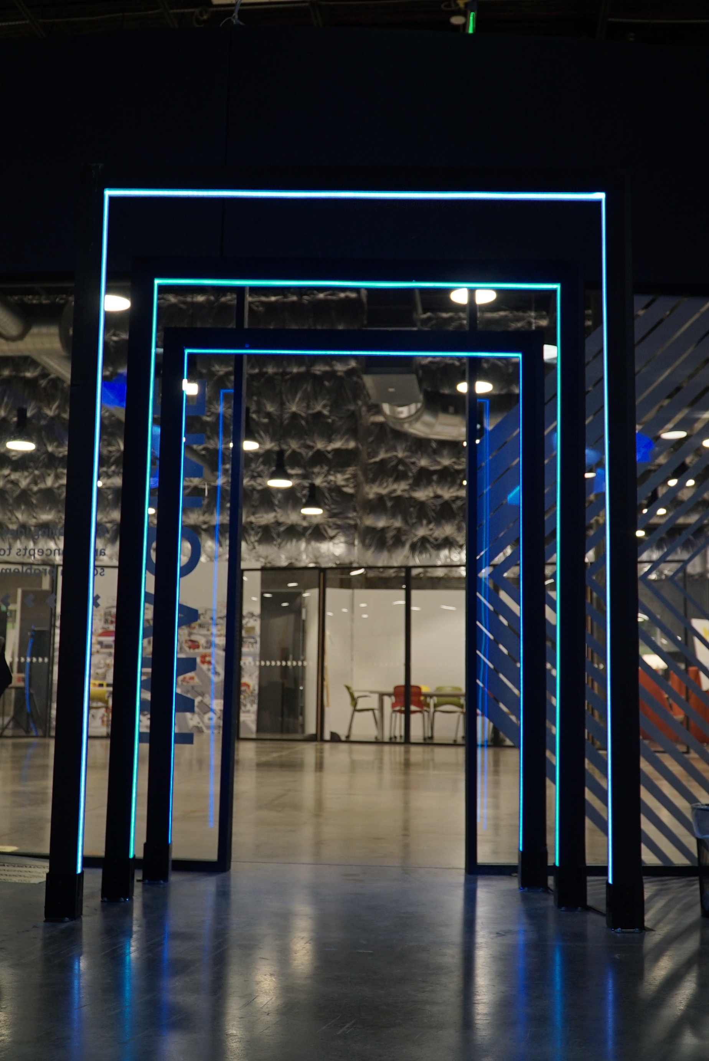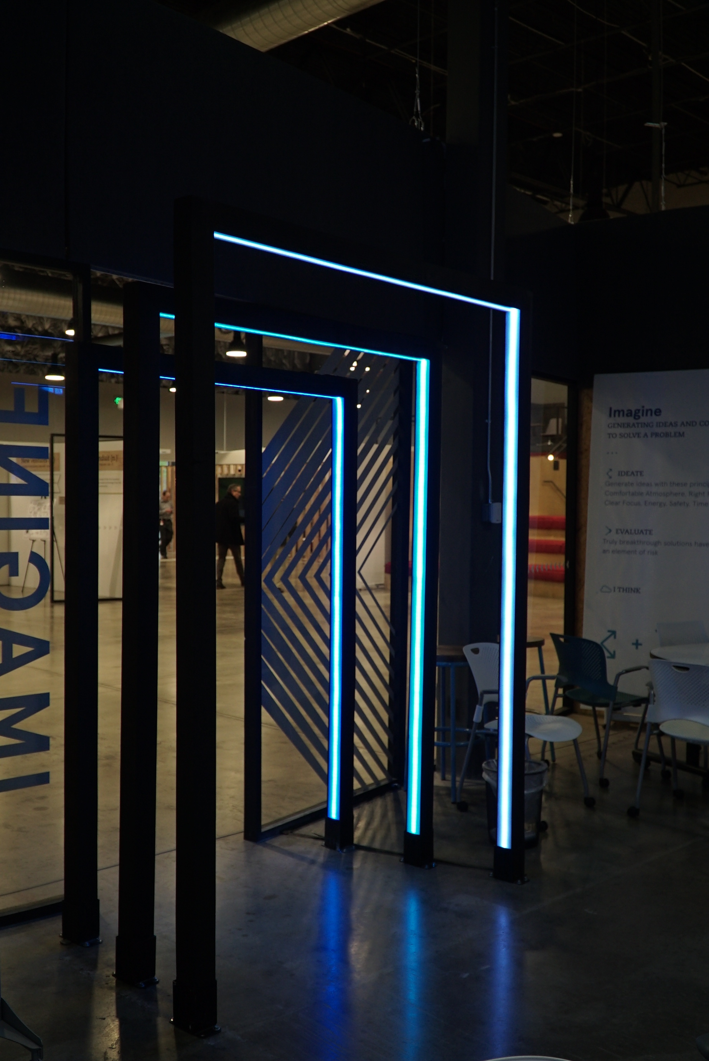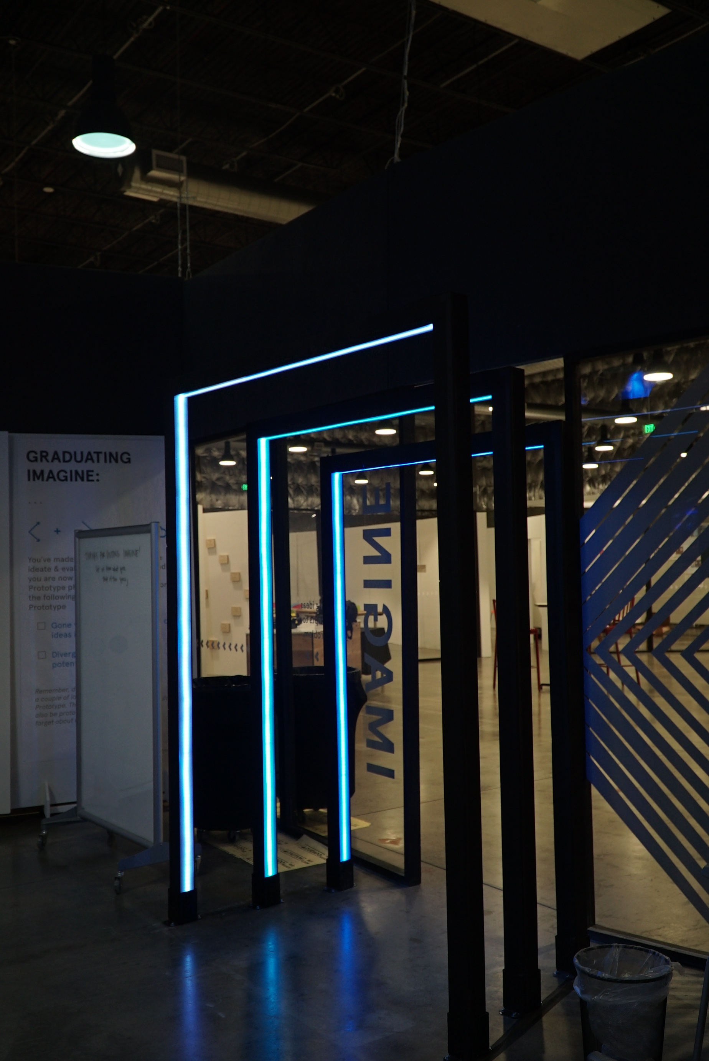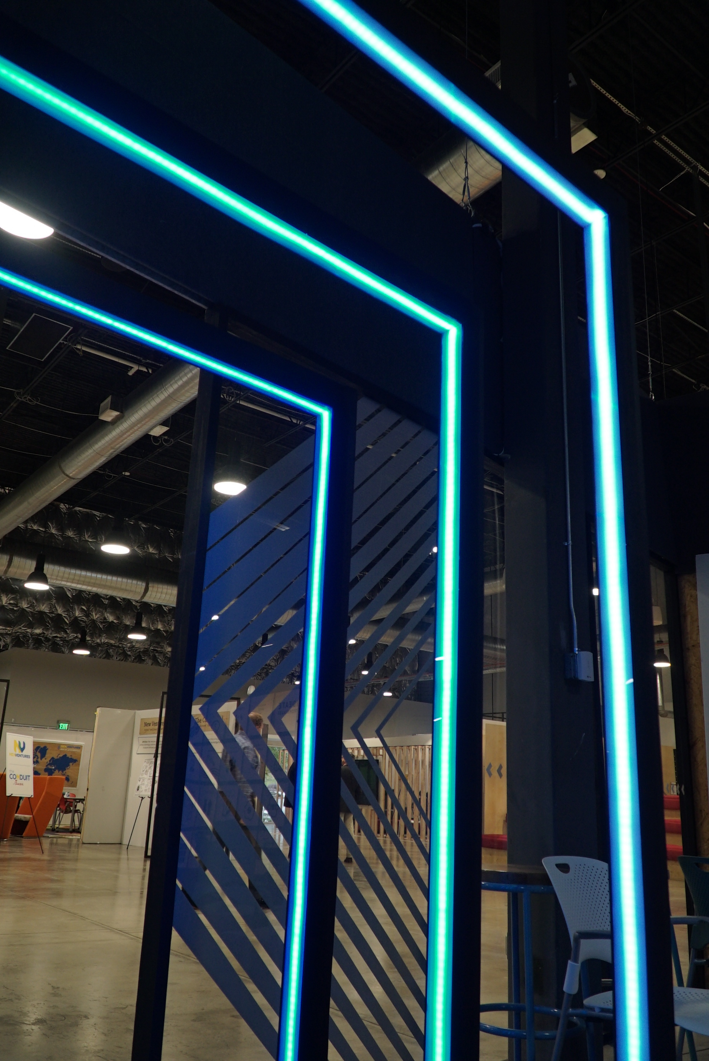For this project, I designed a custom archway built for Chick-fil-A’s corporate headquarters. The client wanted an illuminating entry way into an ideation space that would host workshops, lectures and special events for their employees and vendors. I managed the project, from creating a budget, choosing and sourcing materials, delegating tasks and bringing the project to fruition. I used Revit 3-D modeling sketches to develop the design.
PROCESS
I worked closely with team members Sam Harrison (carpentry) and Parks Miller (lighting) to fabricate multiple archways and develop a custom interactive LED system, which is controlled remotely with an iPad. We constructed the archway out of 4x4 wood, which was inset on a table saw to fit a 3” wide strip of acrylic plexiglass as well as house LED strips on the inside. I coated the structure with black matte spray paint to resemble the look of metal.
